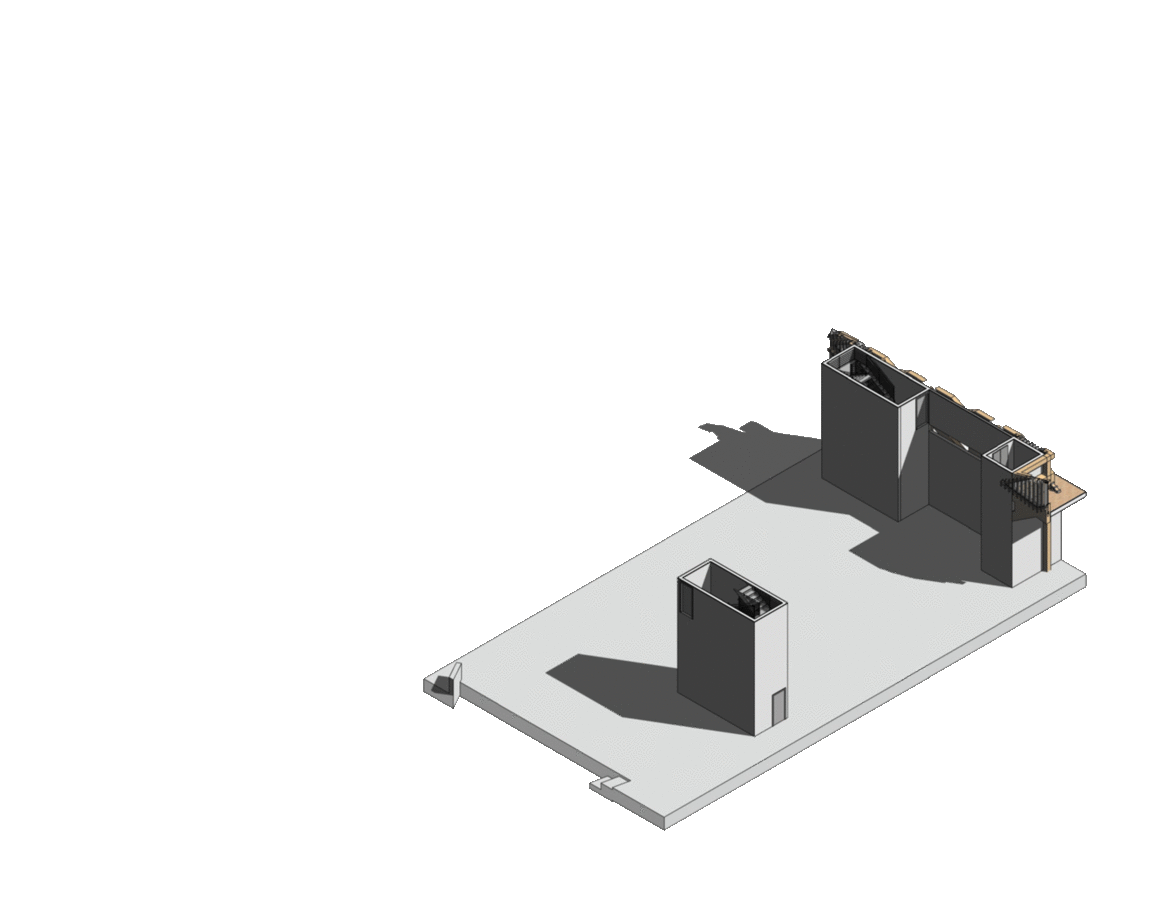Delancey Timber
Apartments, Market, Museum
Lower East Side, NYC
Virginia Tech
Spring 2016
14 Weeks
Professor:
Heinrich Schnoedt

CREATURE OF MANHATTAN - Manhattan is an island that is gridded into blocks which are subdivided into buildings which line themselves on the perimeter of the blocks. The apartments respect that system. The market and the museum break that organization, and are emphasized as being different because of the presence of regularity. They are like a creature that roars, snakes around, leaps, peeks out, and rests in contrast to the established typology of a Manhattan mid-rise block.

Process Model
Site Plan,
Delancey (N) Elevation



Apartments

The apartment buildings are structured by a framework of laminated timber columns, girders and beams, with lumber joists. The framework is set at a spacing found throughout traditional apartment buildings in the Lower East Side. On the perimeter of the apartments, the framework expresses itself on the exterior, with stucco walls filling in between to contrast the materiality of the timber.


The apartment units are formed by pre-fabricated elements that are built offsite, shipped to the site, and arranged over the timber framework. Systems and casework are integrated in these pre-fab elements and can form most of the interior partitions. Their arrangement creates the spaces inside each apartment unit. This method where kitchens, offices, entertainment centers, bedrooms, and bathrooms are plugged into the framework greatly reduces on-site construction and finish time as well as labor costs.
Museum

The museum is organized with its main entrance on the plaza behind the entrance to the Lowline, with many program spaces on the ground floor below the apartments. The structure above roars out from in between the regular apartments to look over Delancey Street and the plaza. The museum snakes its way through the site, slithering in between apartment buildings, leaping over Norfolk Street, and peeking out over the market roof to the corner of Delancey and Essex. The movement of the museum through the site organizes the museum as linear galleries, where guests can walk across a certain level, and move up and down to other galleries at either end of the museum. This linear shape allows a rigid vertical shell of diagonally crossing glu-laminated timber to be the main structure of the museum. A unitized façade system of windows and louvers form scales that are placed in between the diagonal structure, giving it a unique physical aesthetic, as well as letting in soft indirect light appropriate for the viewing of art.


Market

The market roof is held up by large 1’-4” square laminated timber columns with steel pinned connections on either end. The roof itself is a large span of intersecting glu-laminated members that rises at the main entrances, and falls to meet the ground floor of the apartment buildings, as well as to reveal the peeking museum in the center of the western half of the site. In between the intersecting glu-lam members is frosted glass that allows swaths of natural daylight to flood the main market hall, but prevent excessive solar gain or glare. The span, changing height, and presence of daylight combine to create a grand civic space fit for the new Essex Street Market.


Additional Drawings

Typical upper level plan, South section, Lower level plan

North Elevation Detail - Market, Apartment, Museum

Detail Drawings


