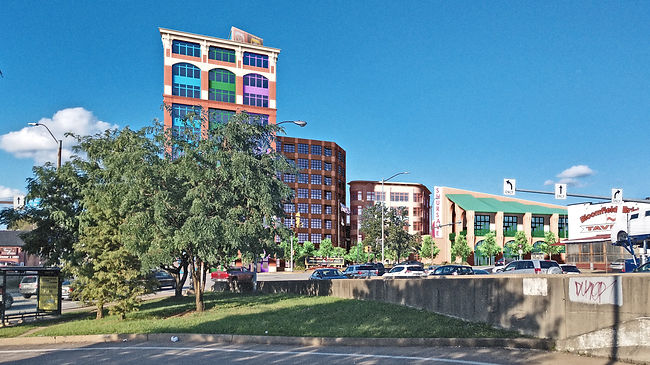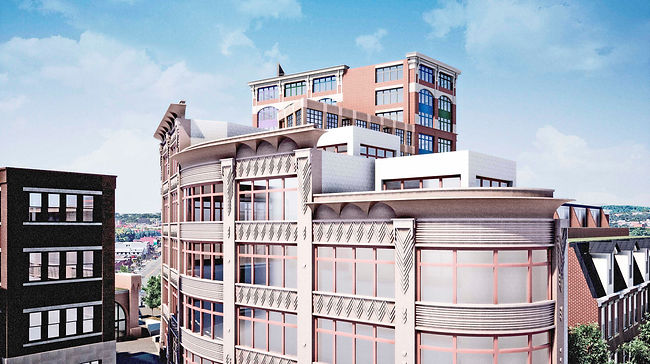Shursave: Site, Scale, & Style
Bloomfield Shursave IGA Architectural Proposal
AIA Pittsburgh Young Architects Studio Competition 2019

Formed from the rich complexity of site forces, the solution proposes a variety of different buildings and urban spaces, each reacting to a certain condition of the site, either to seamlessly blend in, or prominently stand out, each with dense and complex detail in their architectural expression.

BLOOMFIELD BRIDGE: a prominent tower terminates the vista. Other buildings gradually step down to meet the neighborhood at Ella Street.

ELLA ST. & LIBERTY AVE.: the grocery store anchors the north end of the business district, yet steps back, providing a transit plaza for the popular 87 bus stop.


LIBERTY AVE. UPHILL: the vista terminates toward the central piazza and the medium-height building. The tallest building hides behind foreground buildings.

BLOOMFIELD BRIDGE INTERSECTION: the buildings signal arrival to the neighborhood and visually scale from the busy intersection to the neighborhood.

ARCHITECTURAL STYLE: varies by building but density of detail matches that of Pittsburgh’s pre-modernist urbanism. Contemporary CnC manufacturing processes enable efficient construction of beautiful details.

HOWLEY ST.: senior housing designed to the form of a typical rowhouse meet the neighborhood kindly at Gangwish St. The small footprint offsets the height impact of the tall building.

CORDAY WAY: the intimate scale of the alley extends through the site as an internal splitting axis.


